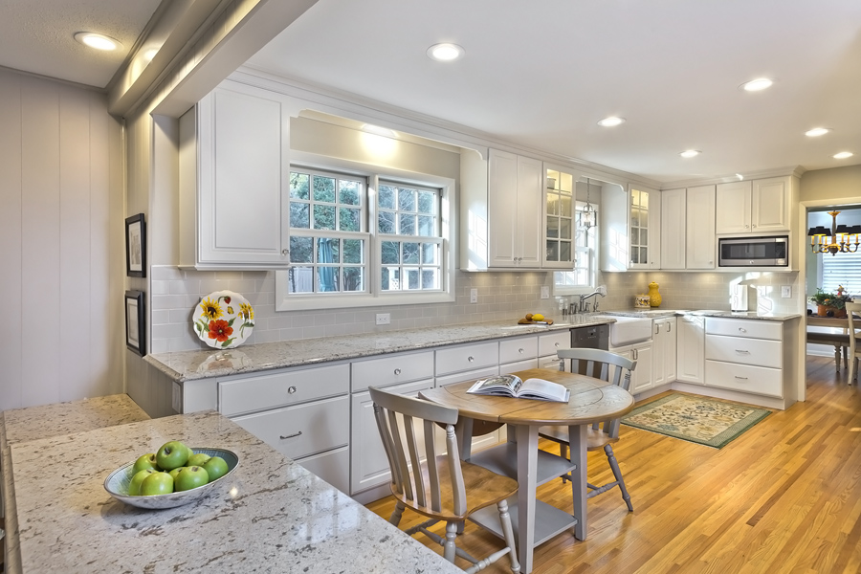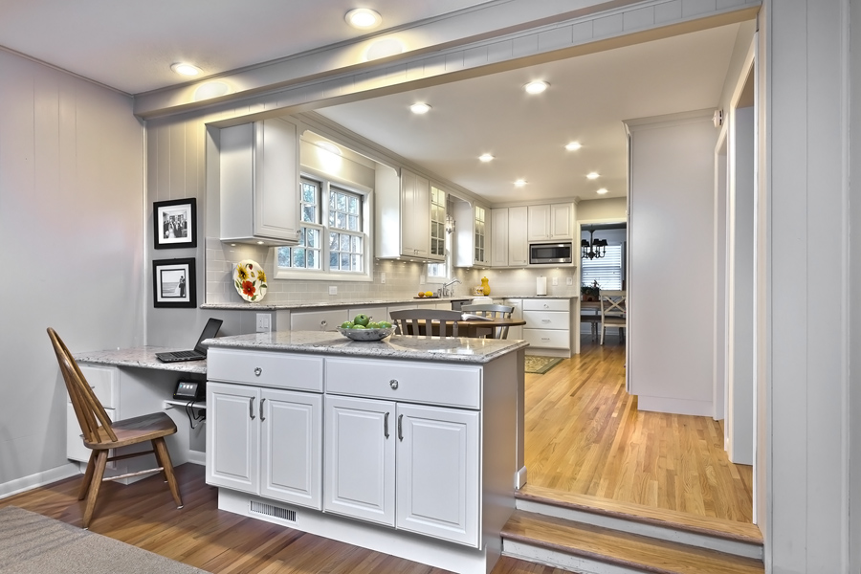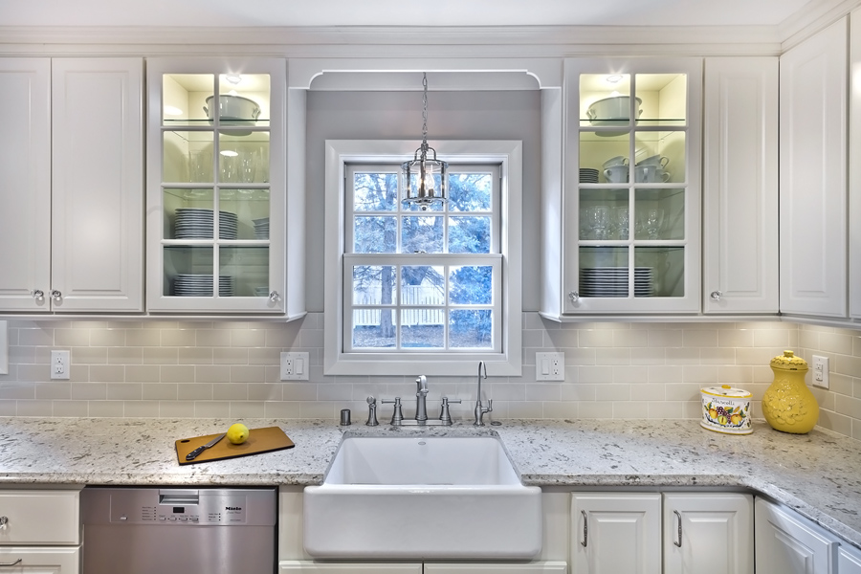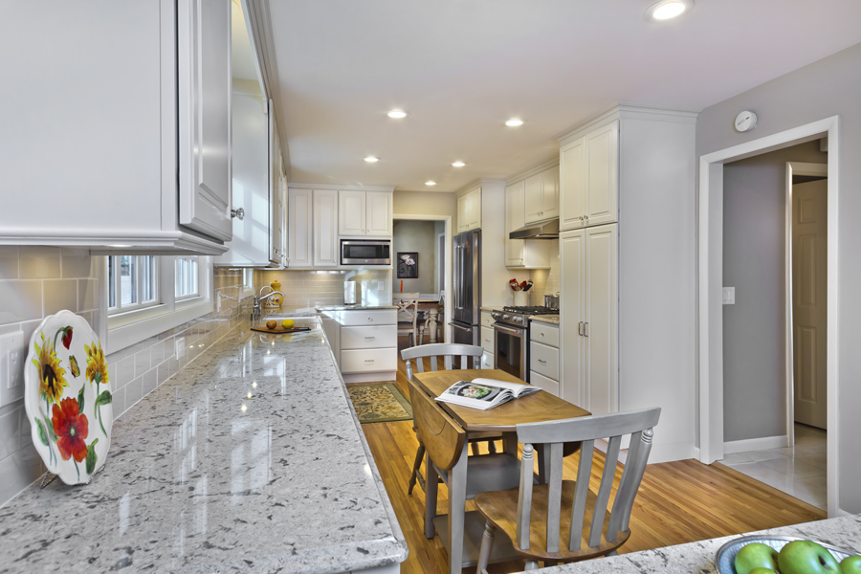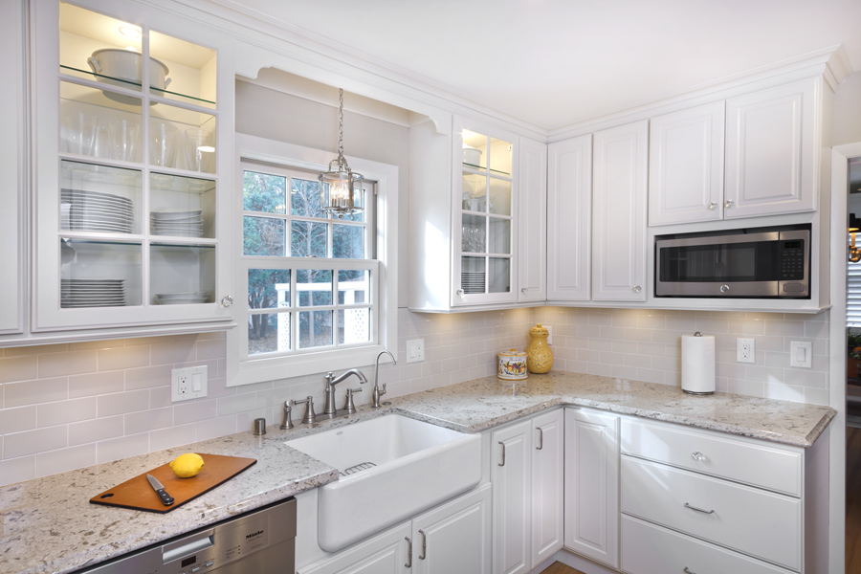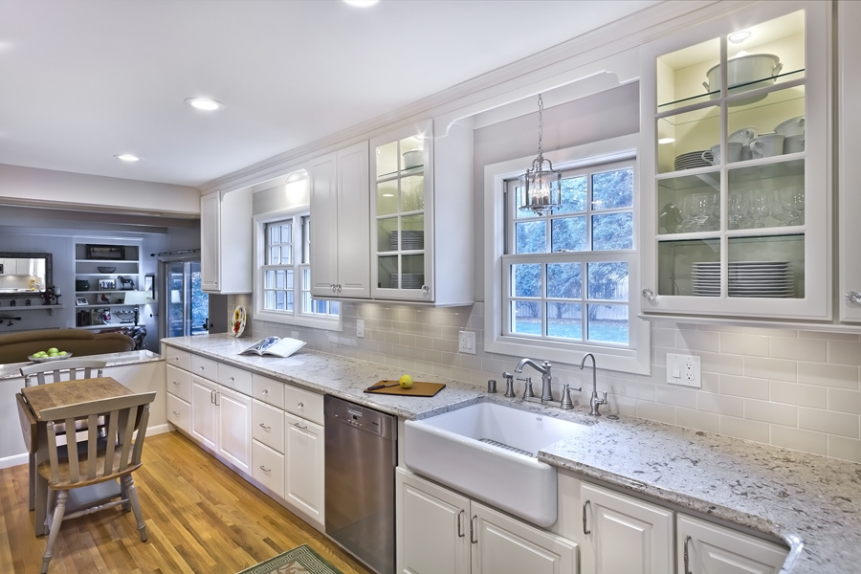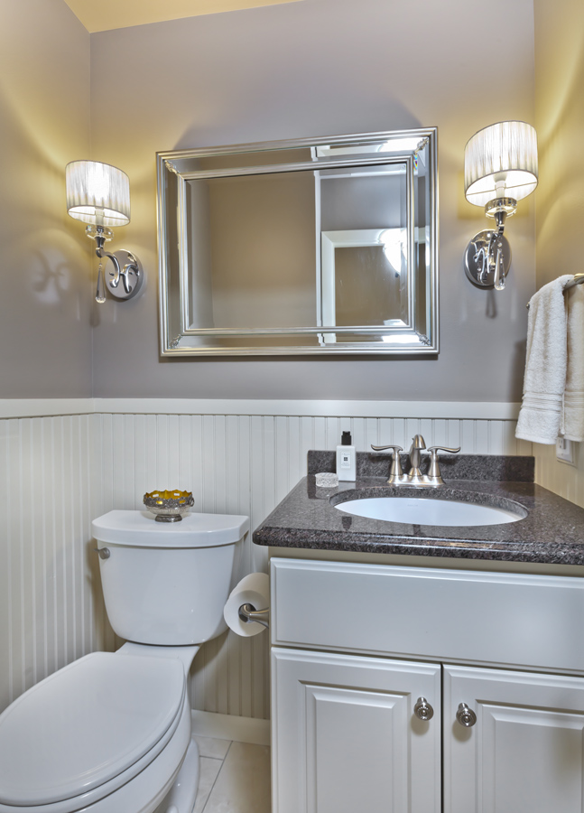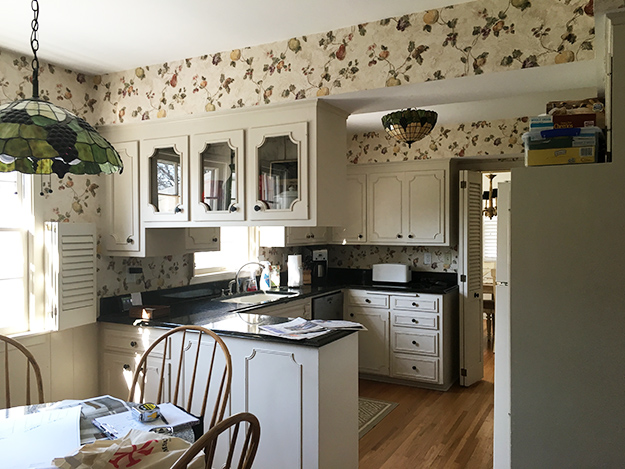Time Travel Renovation: 1960s to 2016
By e.l.
A fussy 1960s kitchen with a peninsular that broke a long, linear kitchen in two got a new face and more function with a P4D renovation.
The owners wanted to get rid of the dicey feeling in the kitchen of their two-story Edina colonial. The 10-foot by 19-foot kitchen was a truncated space with an open railing at one end that separated it from the adjacent living area. Coupled with the jutting peninsular, the room needed some space and light-making adjustments.
The footprint did not change and existing oak floors remain. But the railing and peninsular were discarded to create more workable space and room for a small table that can easily be stored when the couple entertains.
A serving counter and a desk were also added. White walls and porcelain tile backsplashes are also part of the light and bright formula.
White cabinetry with glass shelves and lighting add sparkle, as do three new windows on the long side of the kitchen. Cambria counter tops provide some texture and replace dark granite. Recessed can lighting was added and standard size stainless steel appliances completed the kitchen update.
As P4Ddesigner Anne said, “Lighting is the jewelry in a room.”
That is just what the owner wanted. She found it with colonial candelabra in brushed nickel. It hangs now above the new white farmhouse sink she coveted.
But there is more.
A small, dark powder room also got an update with white sink, toilet, and wainscoting. A new mirror brings in some sparkle to this essential room. (Photos/Gilbertson Photography)

