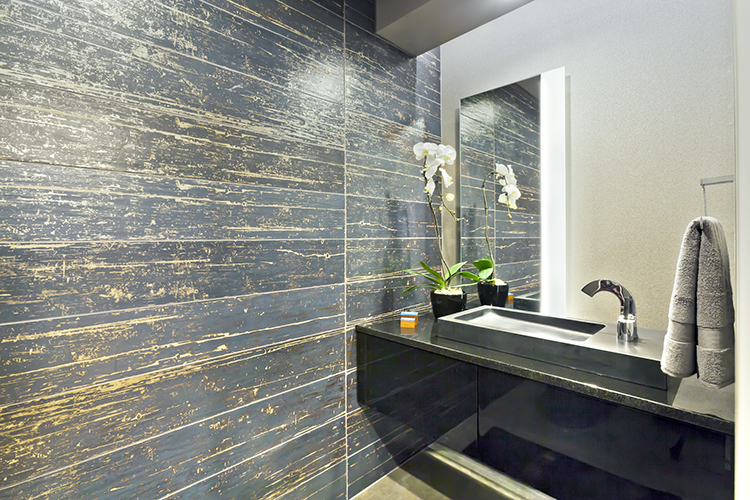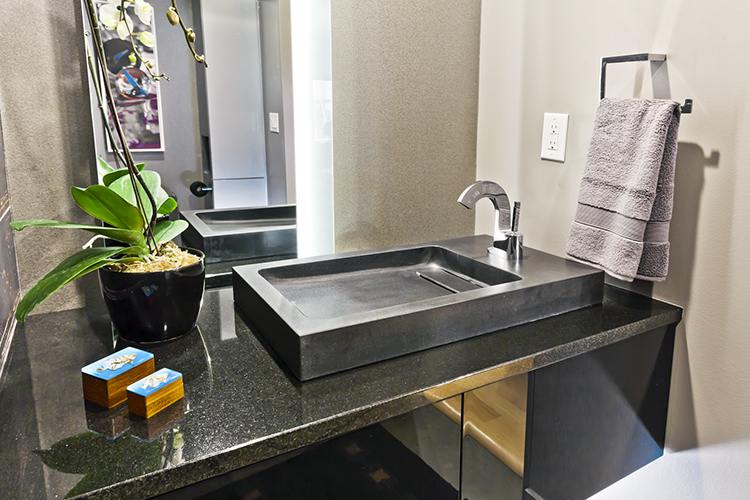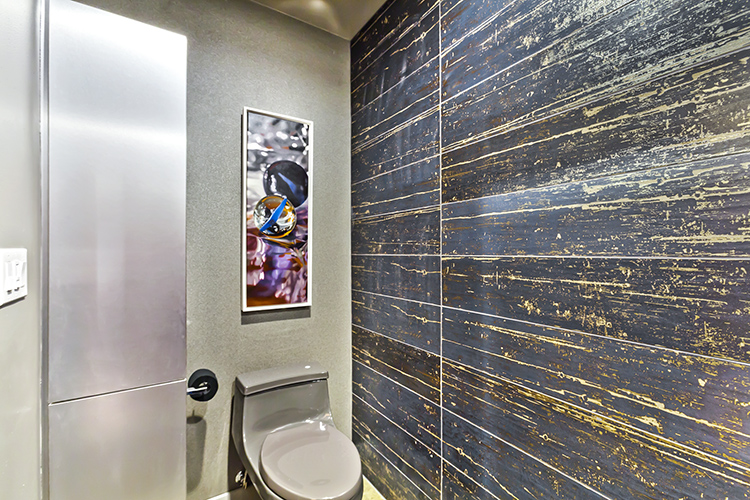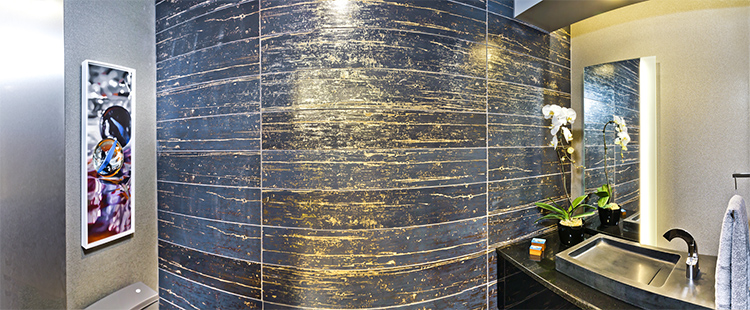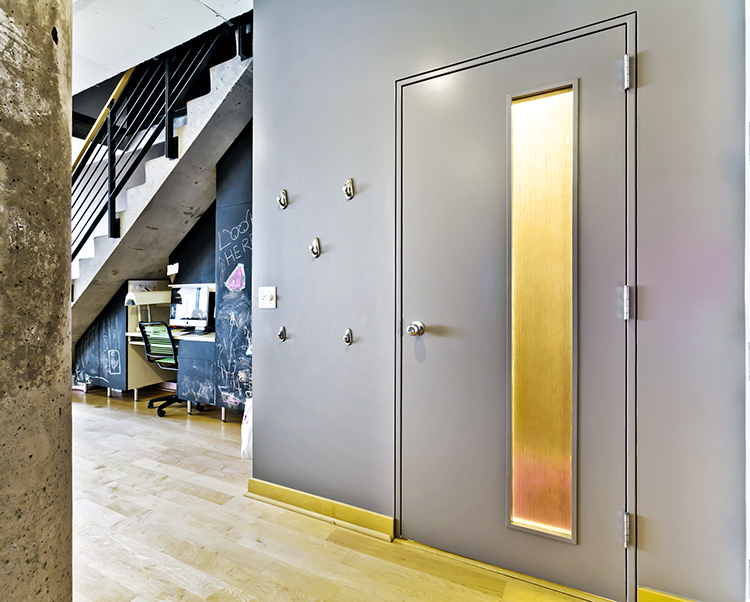From Powder Room to Wow Room
A red powder room with glaring light that felt like a dark utility closet was the focus of a P4D renovation designed to make a statement in a downtown Minneapolis condo.
The goal was to add a visual wow in the small room located off the entrance to the industrial style condo that is home to a couple and their two preschool children.
There were challenges.
A new design ditched dark and dated colors and addressed lighting challenges in a space whose door had to remain closed to not block the main entrance to the condo.
The narrow space, 4 feet by 8 feet, demanded a smart, streamlined design to add light, storage and child-safe materials.
In addition, condo rules prohibited changes to the location of plumbing fixtures.
A frosted glass panel in the powder room door creates a vertical section of soft light. Indirect light was added by dropping a soffit with LED cove lights. She also introduced a linear offset rectangular mirror with a backlit frosted glass strip. Two recessed cans with LED lights were also added to give provide light the space demanded to be welcoming and useful.
It is, as always, the particulars of design decisions that work to create this dramatic space.
A vanity with black glossy laminate drawers for added storage was cantilevered for easy of cleaning. A solid slab of honed black granite works as a strong sculptural element in the space and ties the elegant simplicity of natural materials chosen.
Dramatic textured porcelain tile used on the entrance wall in a deep blue and silver tones works with a low maintenance pebbled vinyl charcoal wall covering.
Introduction of a linear wall mounted cabinet in stainless steel laminate created additional storage. Cut outs were added to the cabinet from the toilet side for easy access of tissue and hand wipes for the children. (Photos/Gilbertson Photogrpahy)

