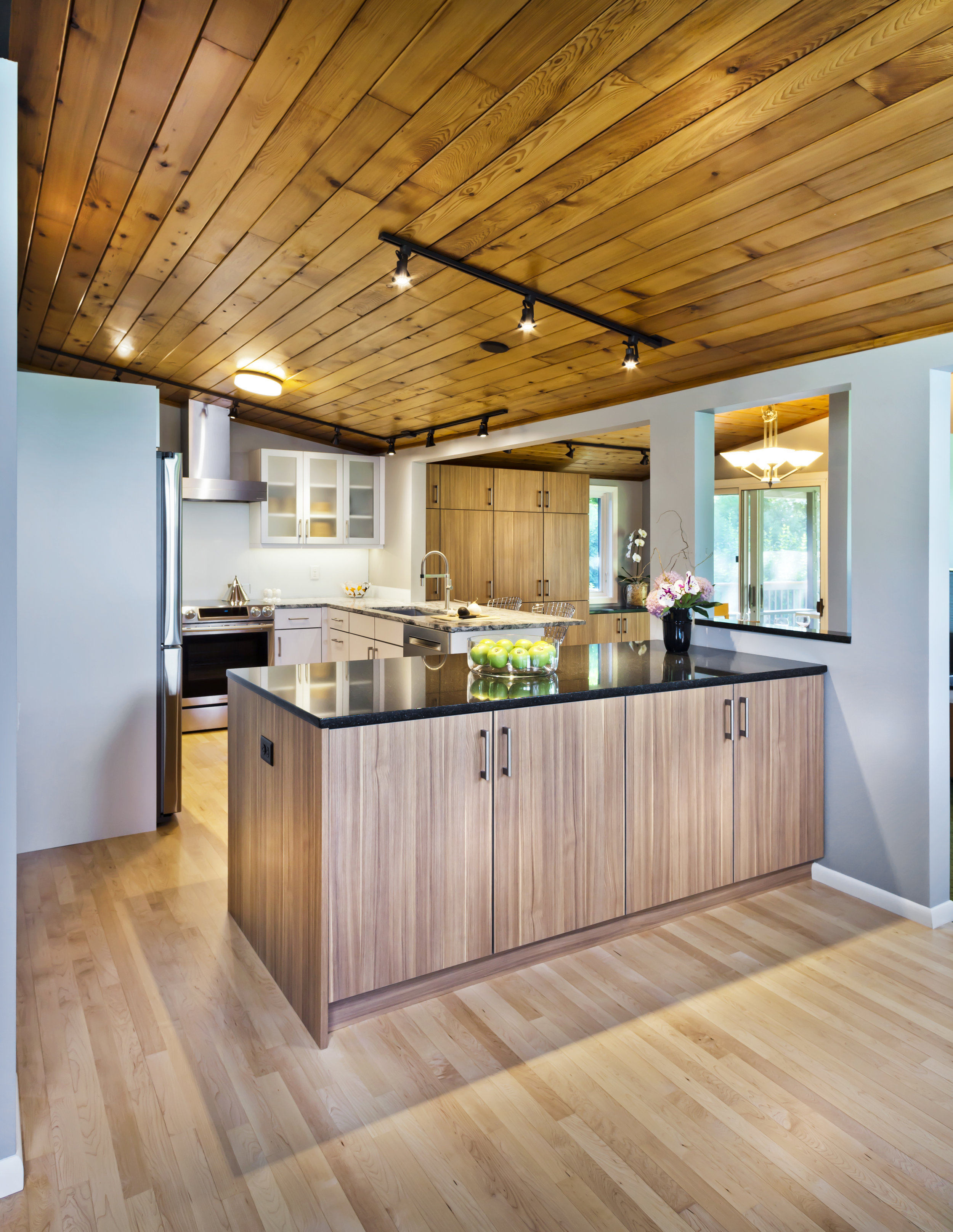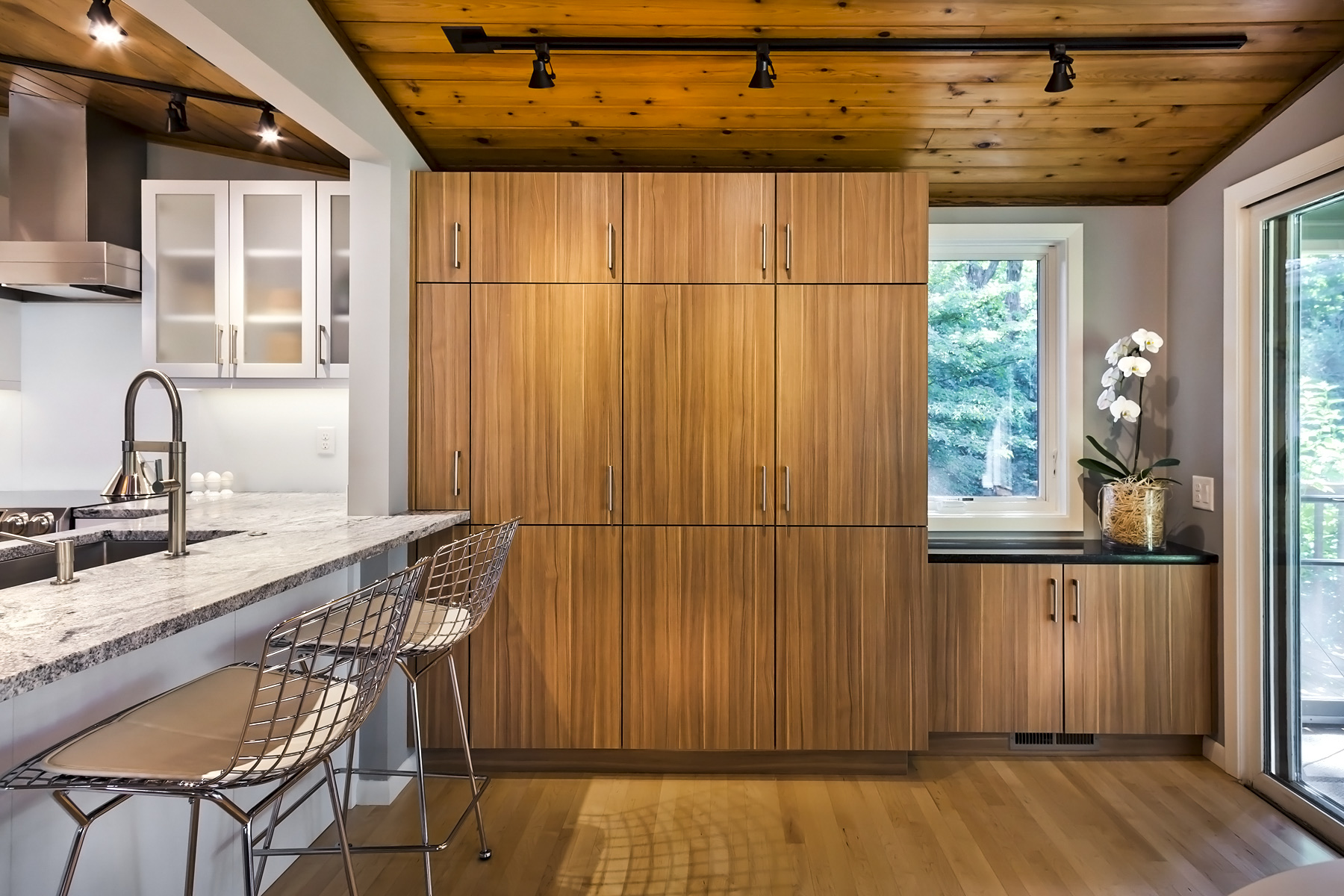Flipping a U-Shaped Kitchen
By e.l.
A smart designer made strategic decisions to orient a separate, isolated kitchen to make it part of main living space in a mid-century split level home.
The design made changes to update, streamline and create more storage in the kitchen.
A priority for the owners was to re-orient to their kitchen so it's not the first room they see first when they open the front door.
Removing a wall that opened into the living room, dining room and porch and flipping the u-shaped work area in the kitchen reoriented the circulation.
There were constraints. There is only a six-inch space between the original cedar kitchen ceiling and roof. Recessed lighting was not an option because of height restrictions. It also meant additional heat from recessed cans, could cause ice-dams. The problem was solved with LED track lighting that emits minimal heat and is surfaced mounted.
As with most updates, the goal is to bring in more natural light. Adding solid pieces of white satin glass for the back splashes created a light and airy feeling as well as eliminated old tile and grout for easy maintenance.
A structural beam that didn't match the ceiling was painted dark bronze. One section of the reconfigured kitchen holds new wood-tone laminate cabinets with black granite countertops for contrast. New white and gray granite counter-tops and cabinetry marry for a crisp black, white and bronze color scheme.
The new range vent hood and coffee space were two more elements used to update the kitchen. Adding cabinetry under the window in the breakfast room was an ideal spot for coffee service that was easily accessible. (Photos/Gilbertson Photograpy)













