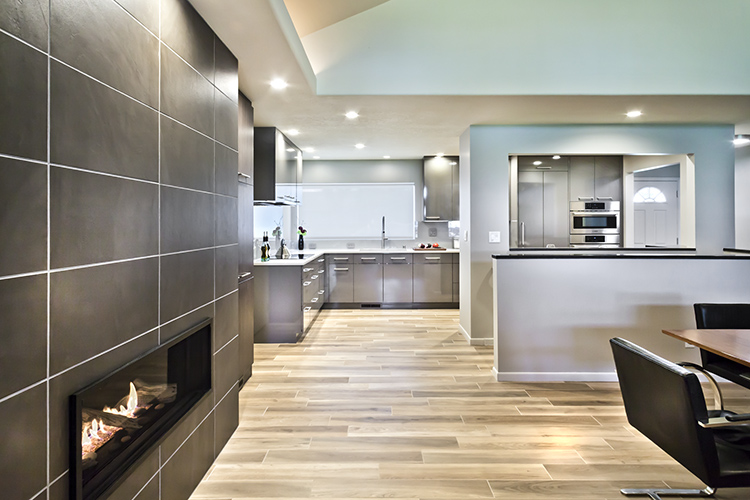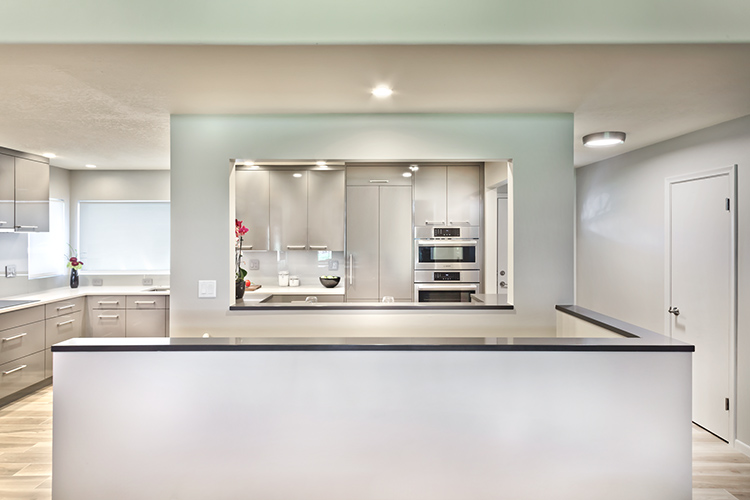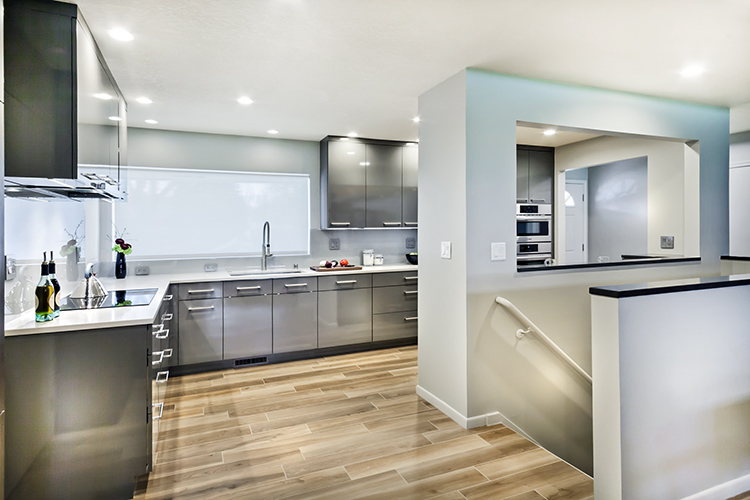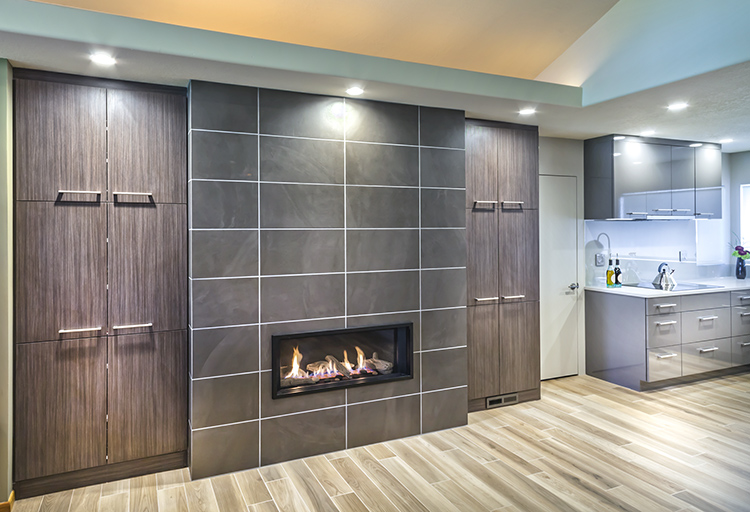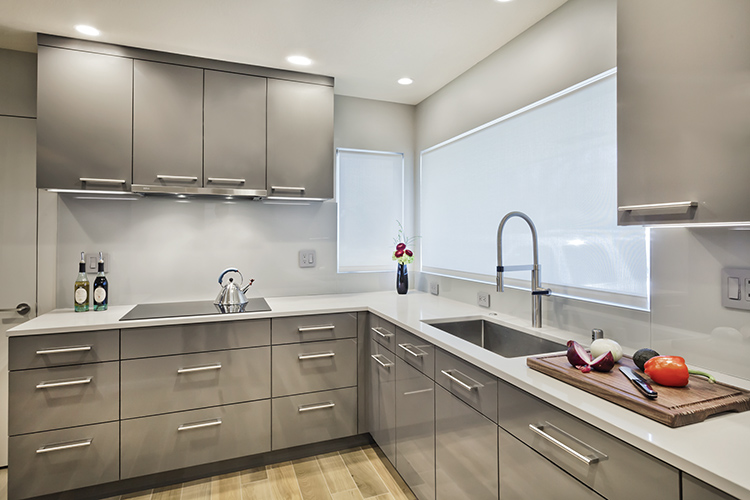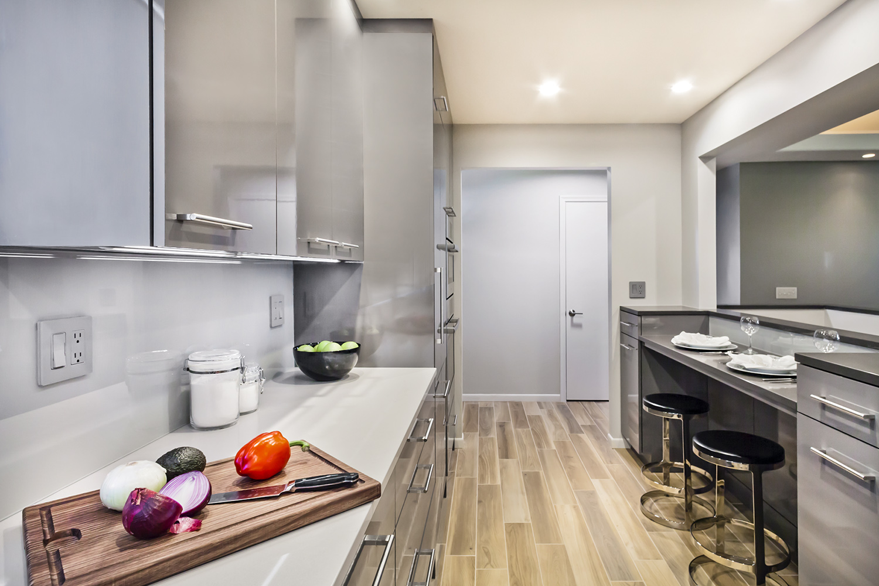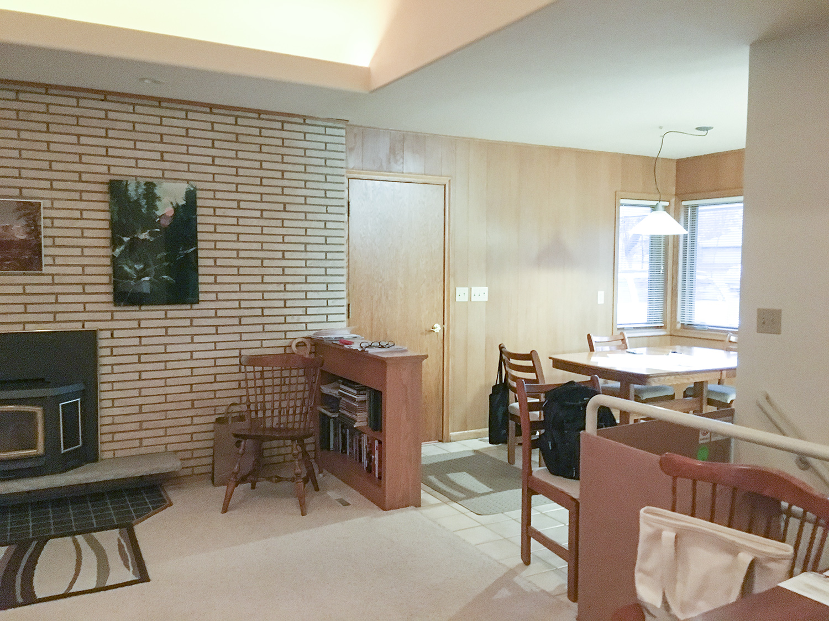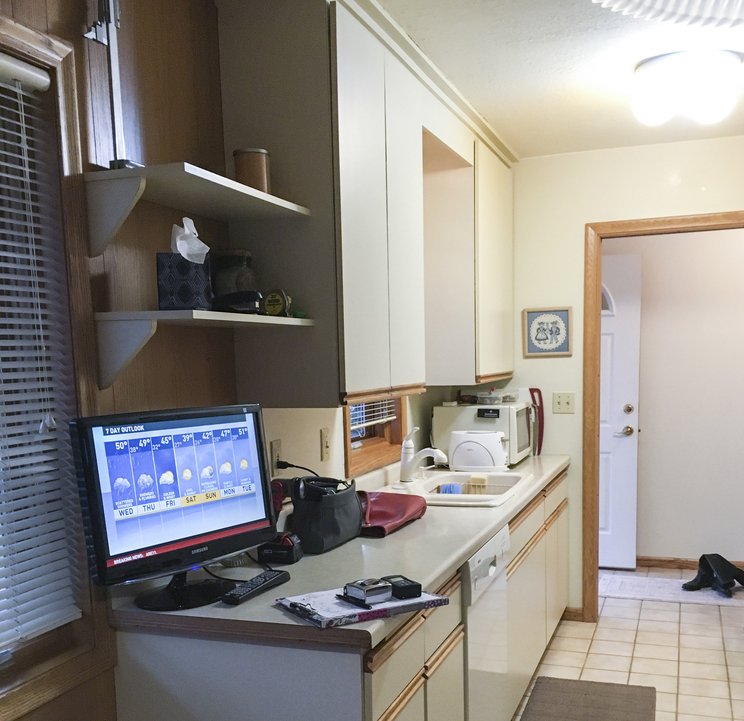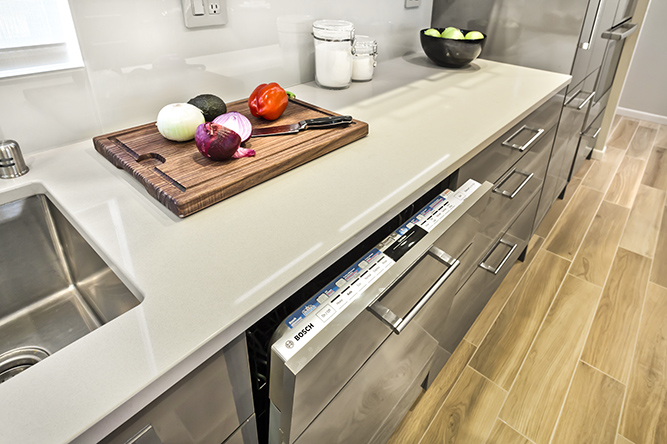A Smart Design Updates a Suburban Rambler
The thoughtful renovation of a 1950s suburban rambler creates a durable and contemporary kitchen designed to connect it to the dining and family room. Last updated in the 1970s, the p4d design transformed dated and chocked rooms into a open and welcoming space.
From the beginning the owners were clear what they didn’t want. And that was a white kitchen.
Our designer helped her clients choose among countless options to select a gray tone and glossy taupe palate that includes easy to use porcelain tile floors.
While the footprint did not change, the kitchen was stripped to the studs and re-wired to update and accommodate new appliances and kitchen electronics.
The owners can enjoy a view from the kitchen to the fireplace from a 42-inch breakfast bar added as part of the reconfiguration.
A single pane glass window and centered sink under the new widow creates flow in the room while painted glass backsplashes pull in light. Can lights were also added.
The face of the white brick wood-burning fireplace was changed to brown-black porcelain tile and wood was replaced with gas. Additional storage was added here too with custom cabinetry on either side.
A staircase leading down from the kitchen created a dead space. The stairway was
Incorporated into with the new design with unobtrusive railings and the wall color used on and in the stair well. (Photos/Gilbertson Photography)

