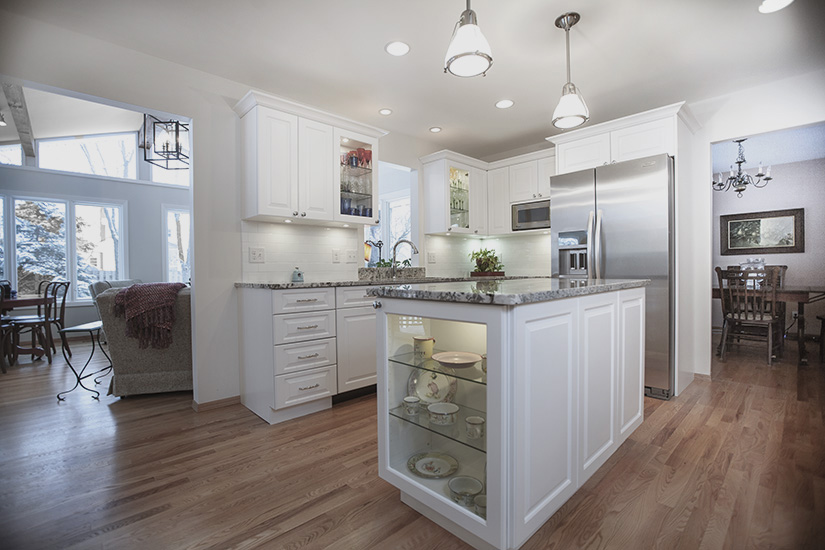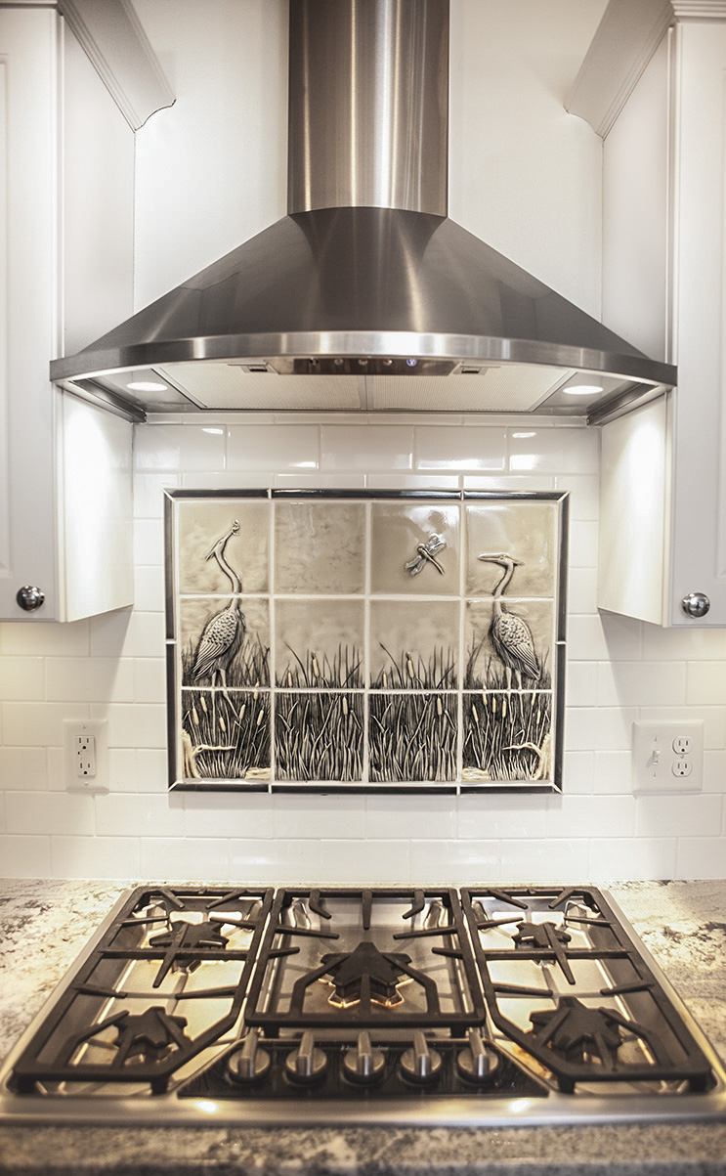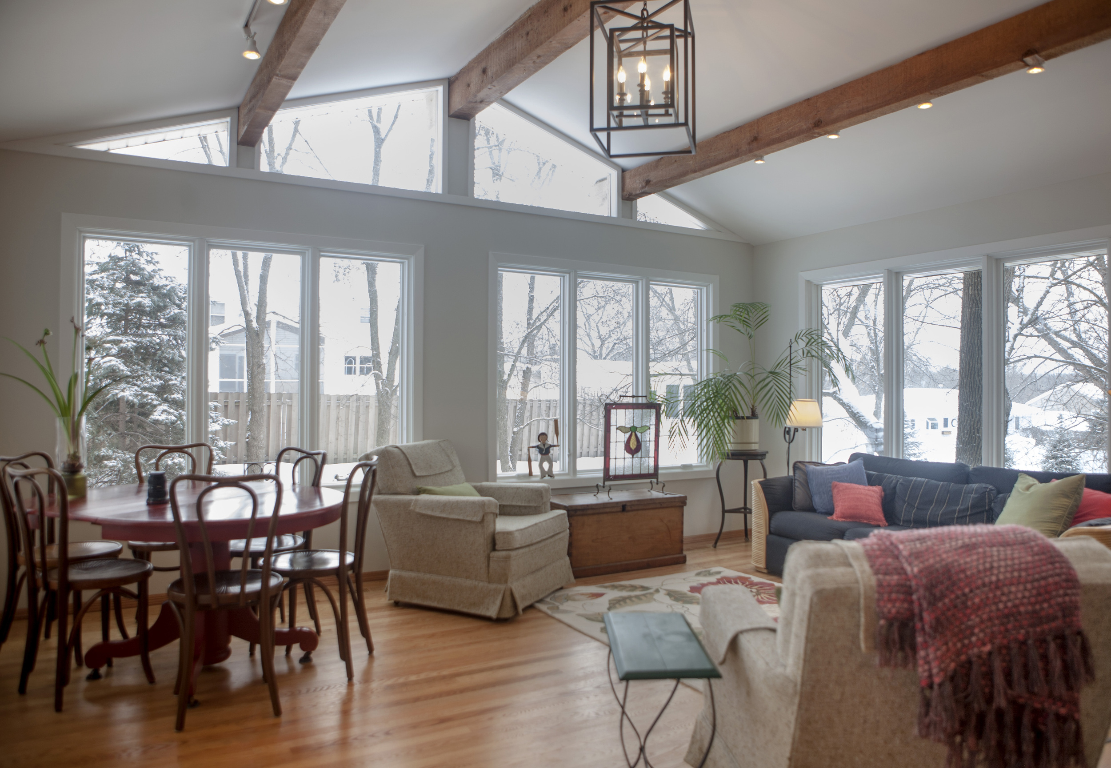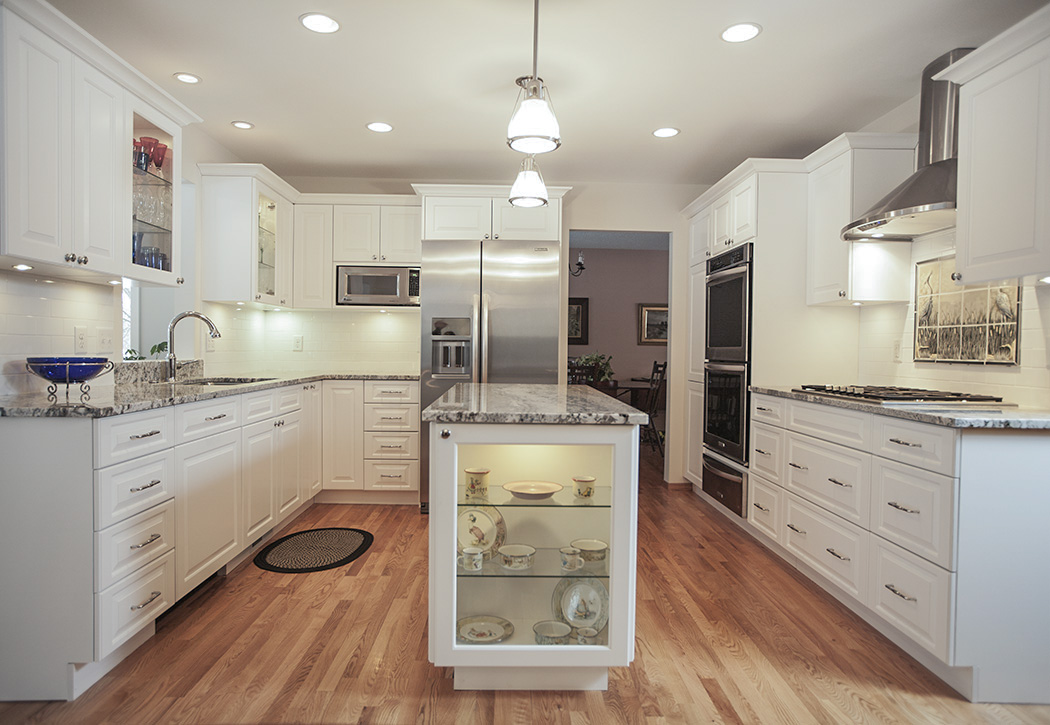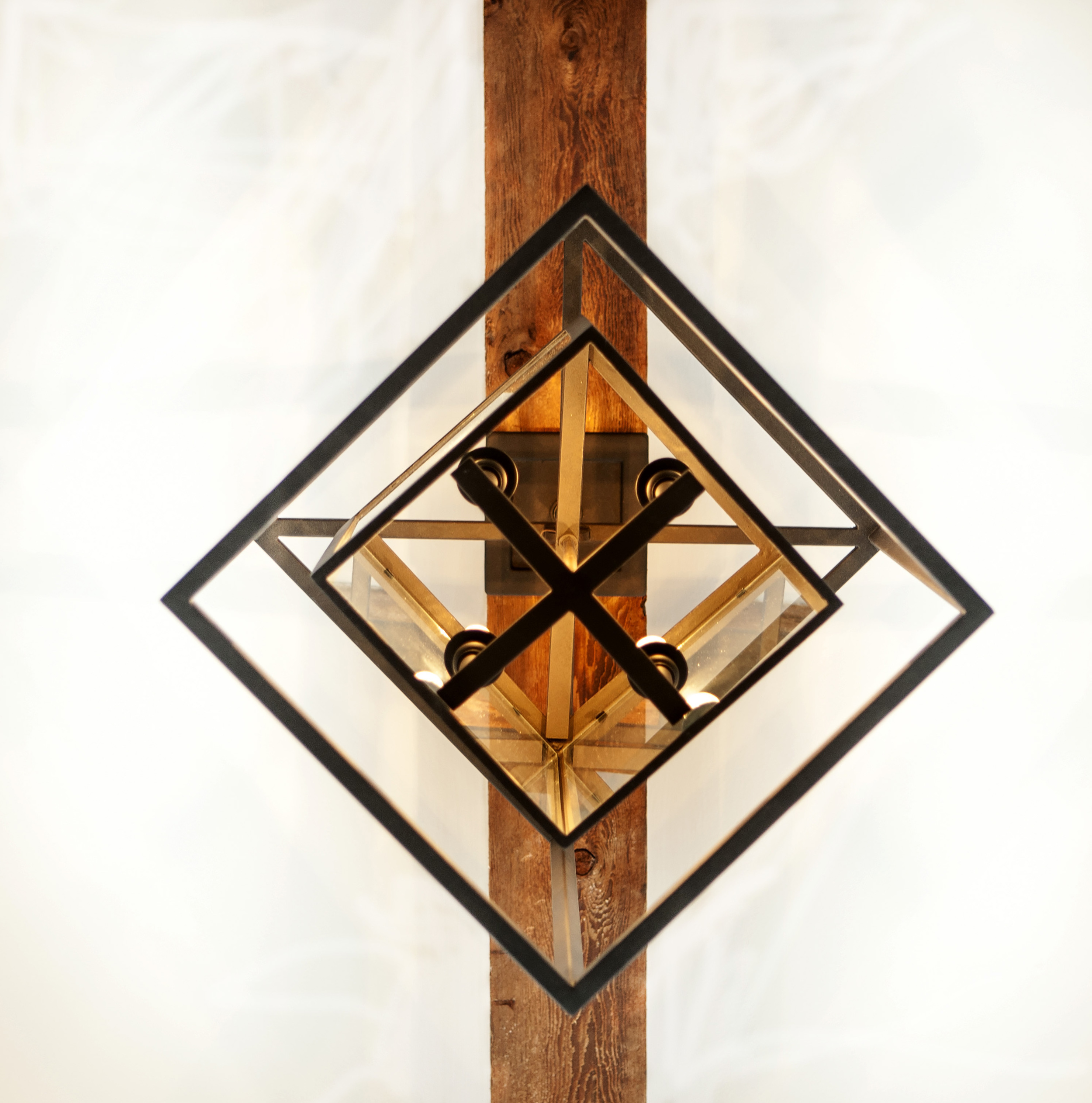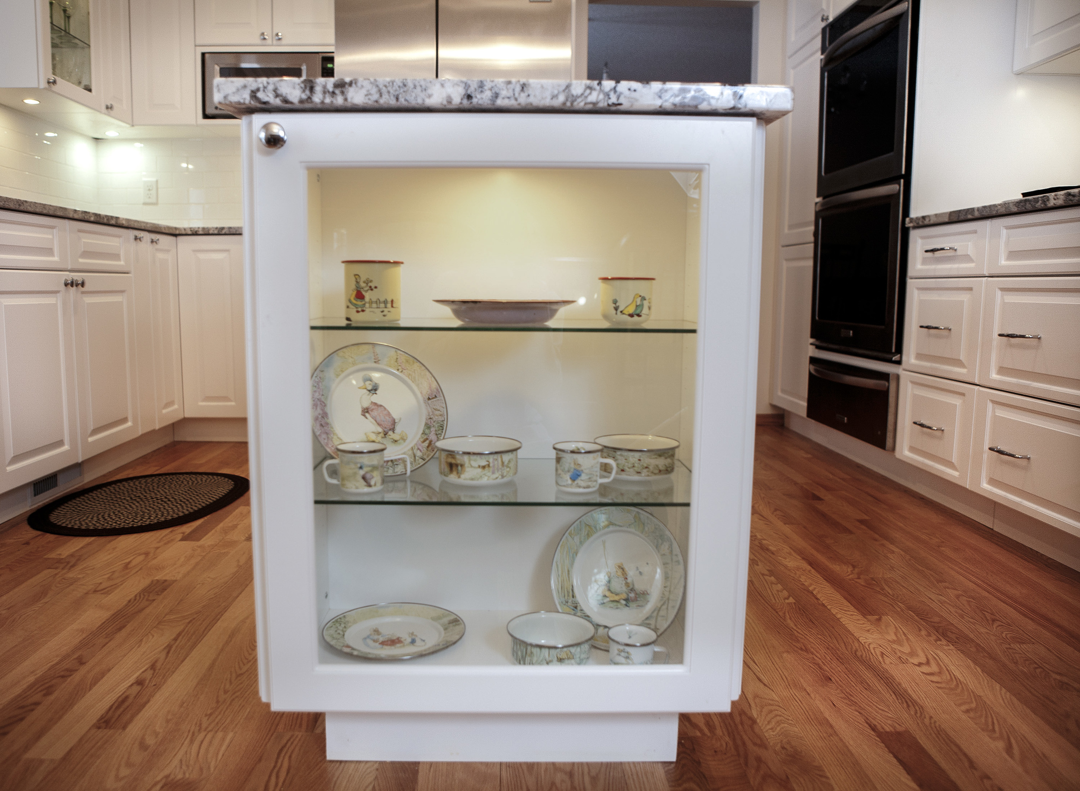Room to Play
By e.l.
The owners wanted more room to play. And they wanted a light bright feel to their space.Like many homes in southwest Minneapolis, the residence is a split-level house with a seasonal family room addition. P4D was asked to update the kitchen and convert the seasonal room to a year-round room to accommodate their grandchildren who visit often.
Doors and windows that separated the kitchen and family room were removed to bring in light and create continuity. New, larger energy-efficient windows in the family room provide more visual space, light and essential comfort. The floor in the addition was raised to add heating ducks and oak floors were installed in both rooms to create flow between the two.
The decision to add white appliances and cabinetry creates a fresh atmosphere spurred by the owners’ affection for hand-made tile that serve as a back-splash above the range. The soft color of the tiles offers a pleasant focal point of the room.
A lighted display cabinet in the island displays a collection of children’s china. Reconfiguration of the kitchen also provides a sight line to the family room where grandchildren often play.The result is a renovation to serve the family for many years. (Photos/e.l.)

