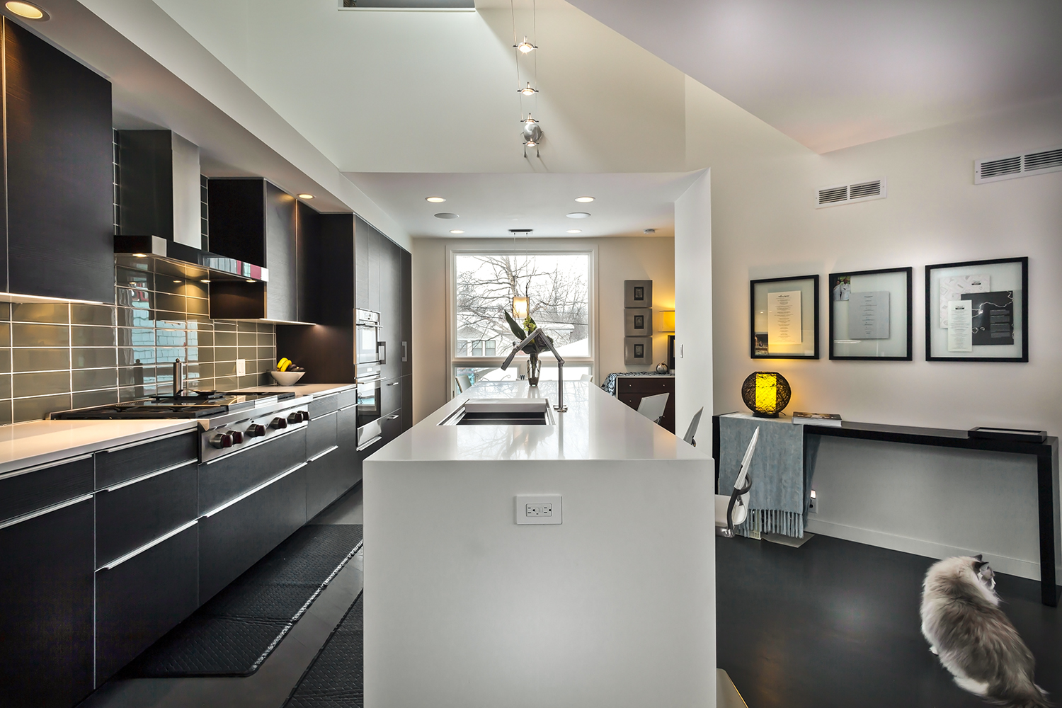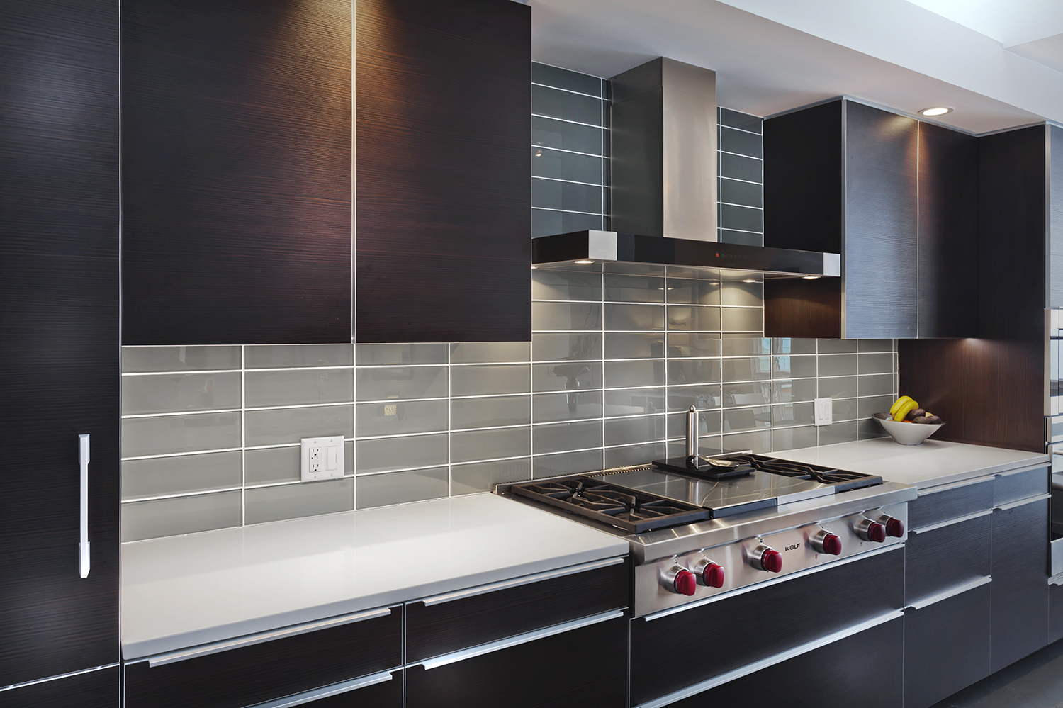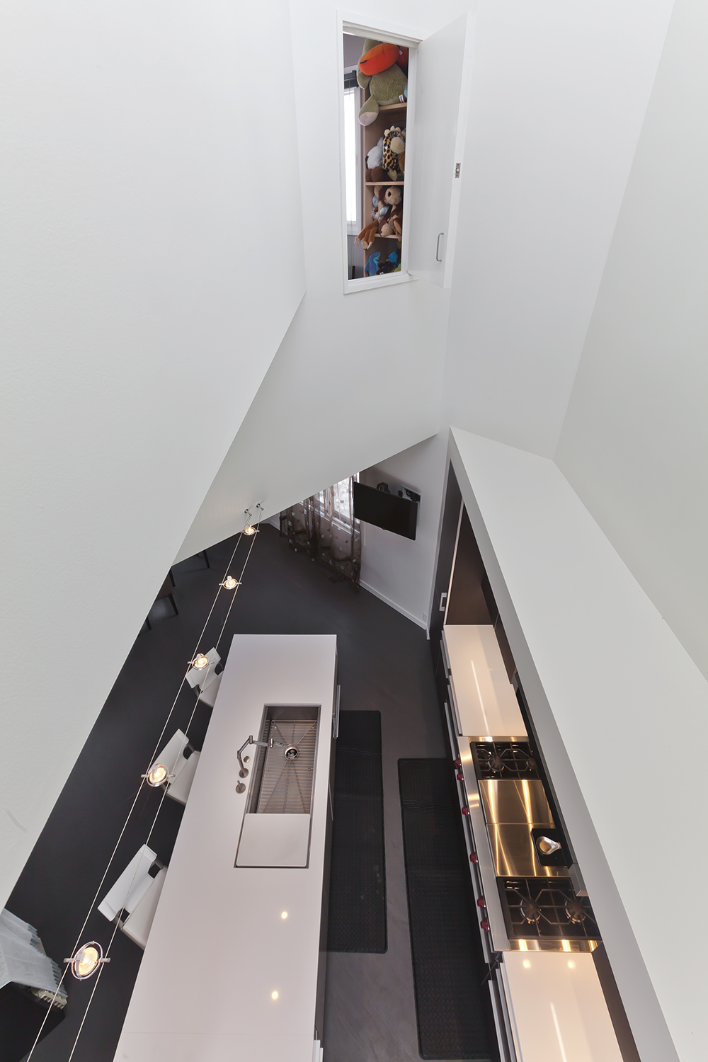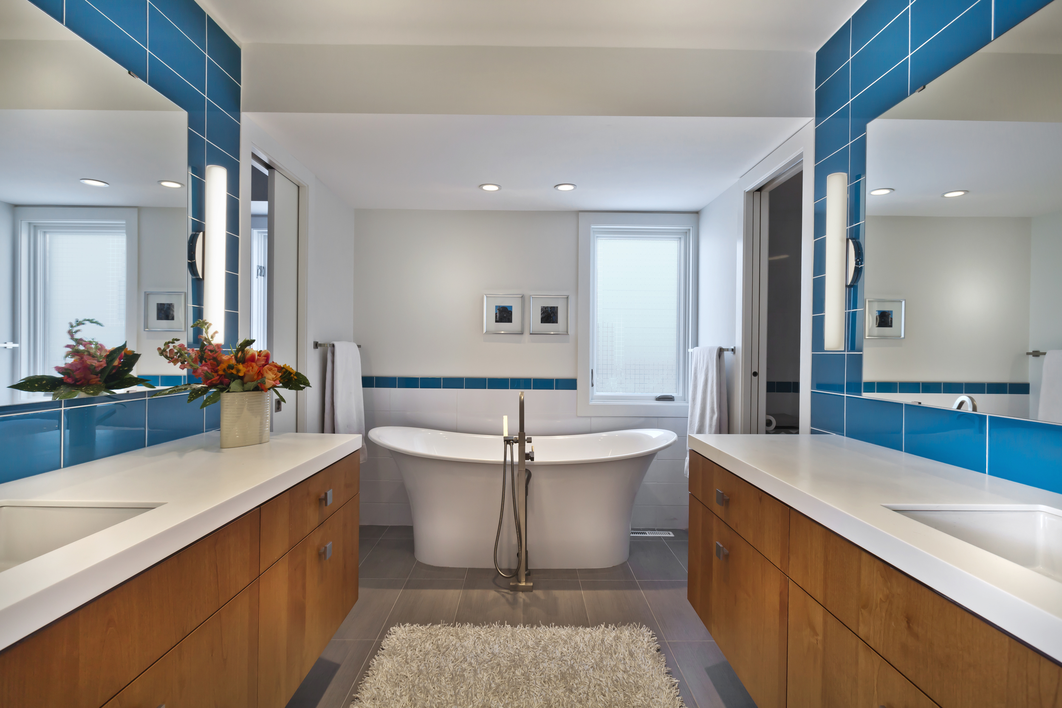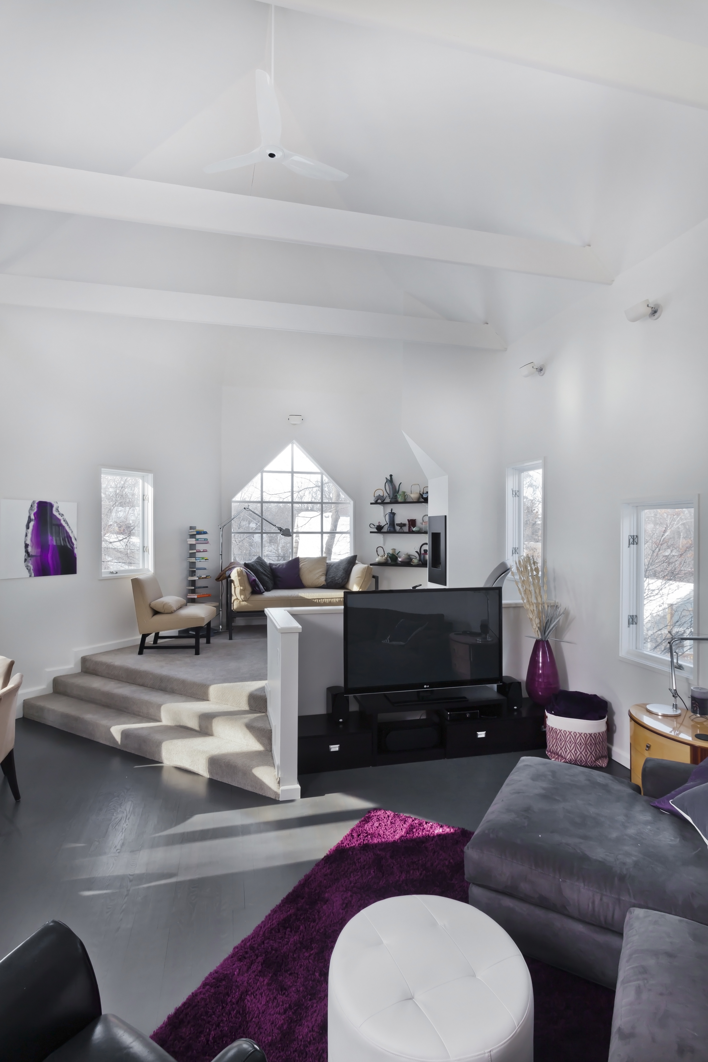Center Stage
By e.l.
The remodel of a James Stageberg designed home is an exercise in addition and subtraction. The residents wanted a larger kitchen, less color, more function for their home built in 1980s. A dramatic subtraction of half -round moldings and multi-colored walls throughout the house create a serene white canvas for the couple’s art and furnishings. White provides a visual priority to the architectural drama of the house. With the exception of a bathroom tiled a bright blue that flirts with the exterior shades of the house, a neutral white dominates the rooms and provides the museum quality the owners favor.
The original kitchen was an efficient galley style but not enough for a passionate cook. Modified walls and ceiling intersect with the existing galley space to emphasize the stunning, two-story room open to the roof. A new island and seating are an invitation to the kitchen while windows wash the room with light. The cabinets along the cook top wall are brown, textured laminate and the island cabinetry is a high gloss, sand colored, lacquer finish. White quartz counter tops wrap the island and surround the cook top. Existing wood floors are re-stained gray. White walls and a center stage kitchen embrace and showcase the complex geometric design of the house. (Photos/Gilbertson Photography)

