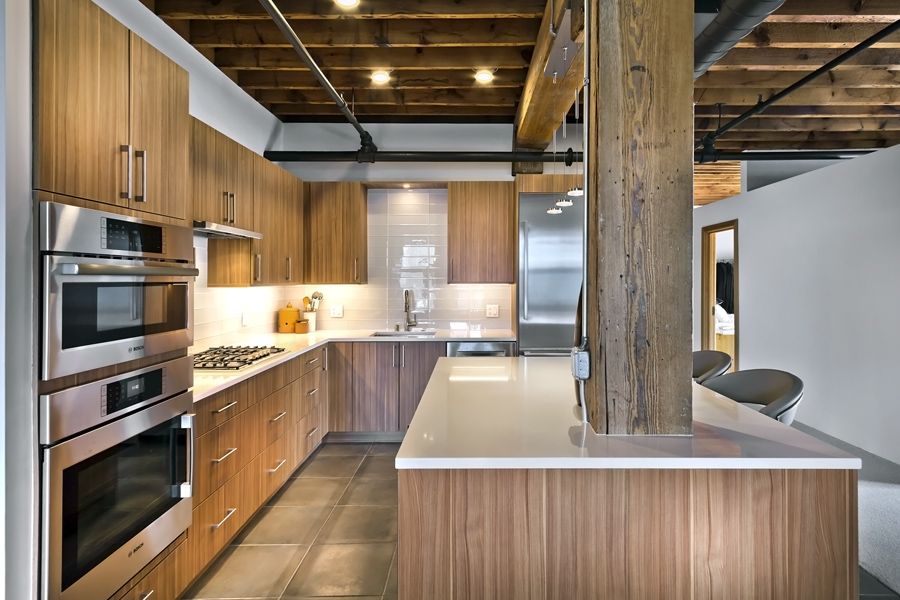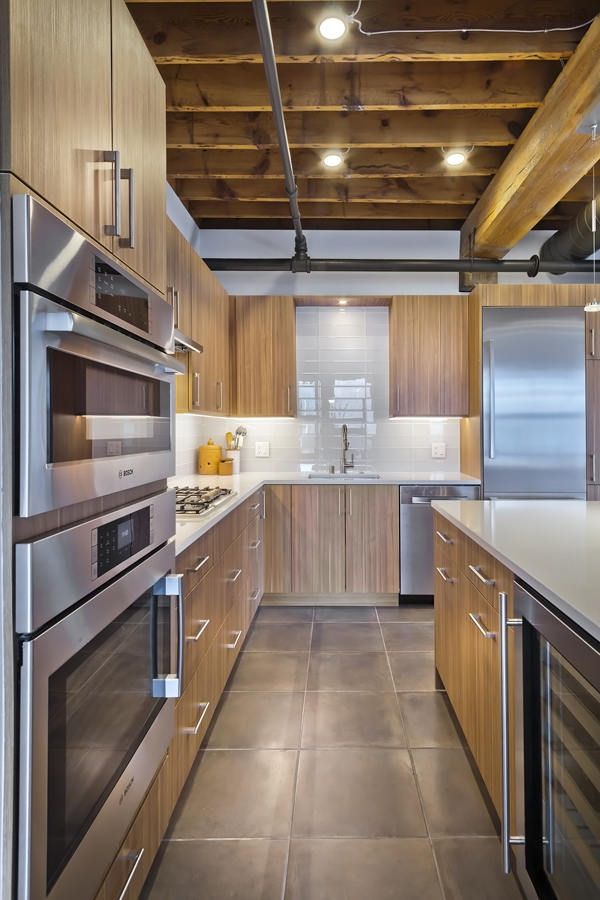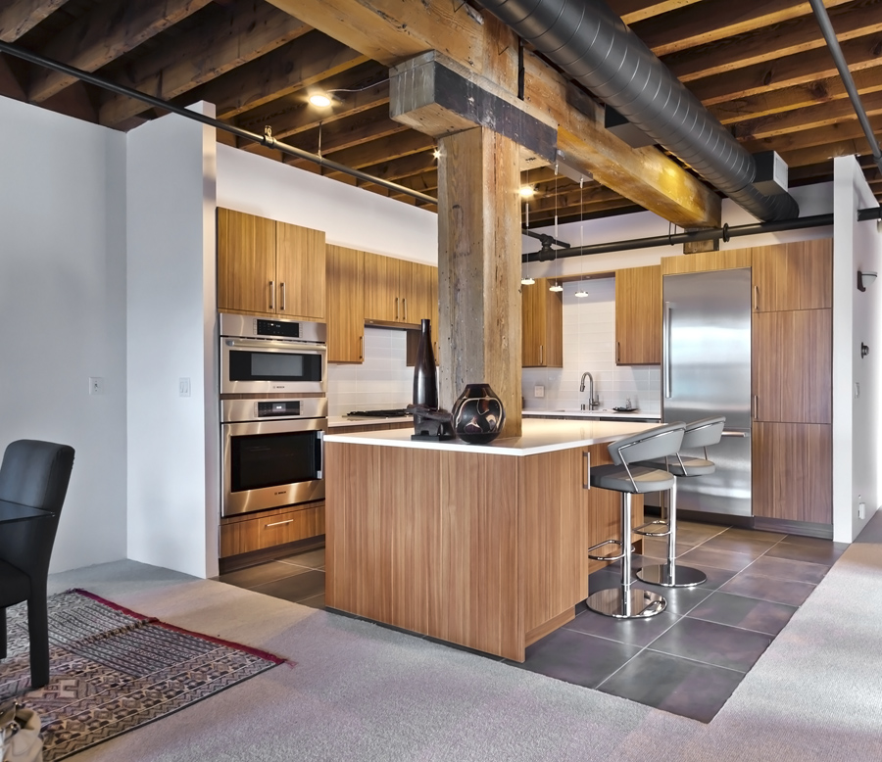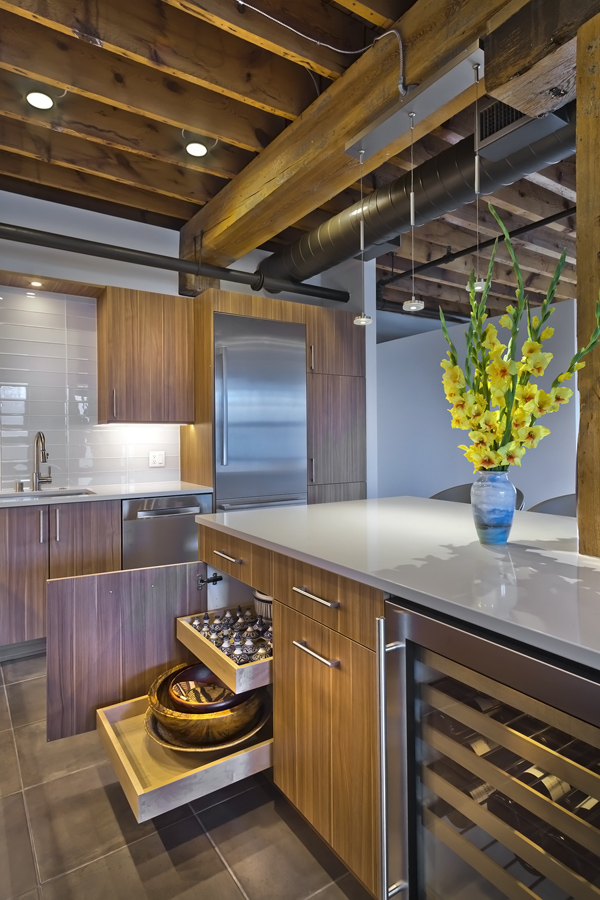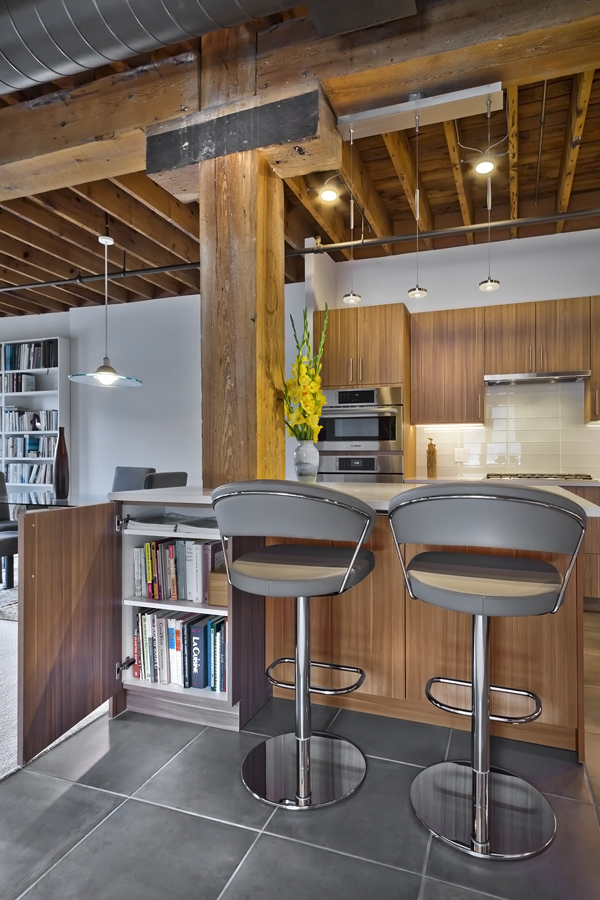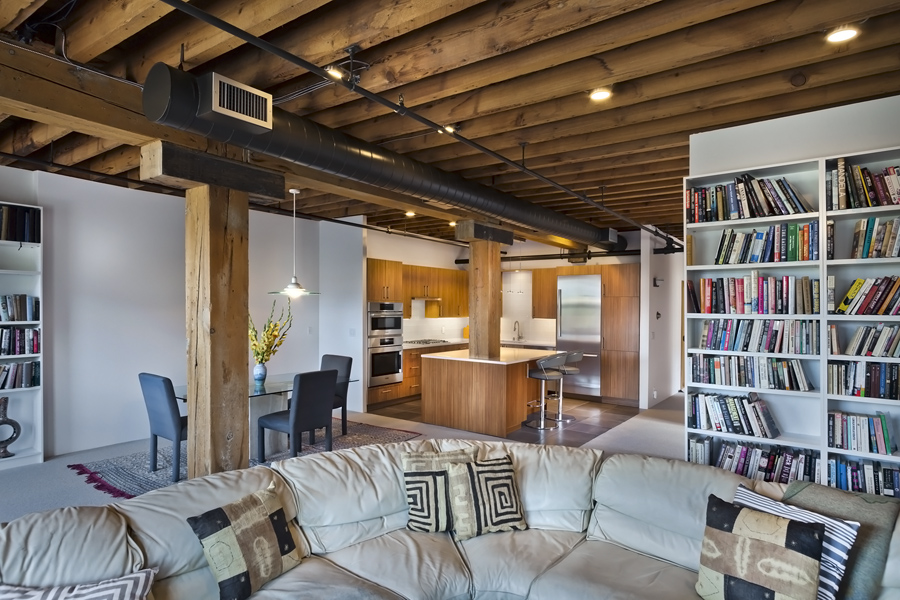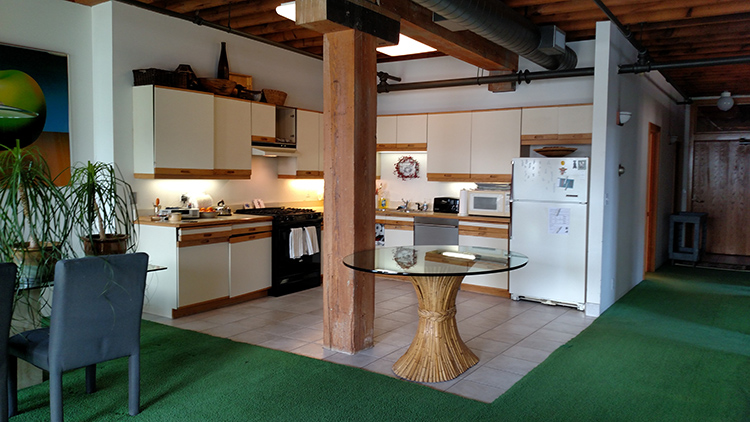Loft Kitchen Update
By e.l.
The kitchen in a downtown loft did not fit with the open feel of the rest of the space. It was incongruent.
The compact kitchen was worn out, tired and broken. But there were strong bones to work with and a renovation gave the 1980s loft a bright new life.
The addition of a unique stone island that wraps around a supporting beam creates new space for seating, a wine cooler and storage.
To spread more light into the room a door opposite the kitchen was relocated to allow light to shine in the dark wood room with high ceilings. And for additional light, LED disks was added to the loft ceiling to replace track lighting.
White glass tile backsplashes and granite counter tops also give the room another light making element.
Contemporary laminate cabinetry was chosen to maximize storage options.
The design took shape to provide more storage and living space for the owners.
Efficient use of space in the kitchen was essential.
Rust colored floor tile connects the kitchen to the tones of brick walls in the living room area of the loft. New cream colored carpet replaces a Kelly green floor covering and adds to the update and connection the living room. (Photos/Gilbertson Photography)

